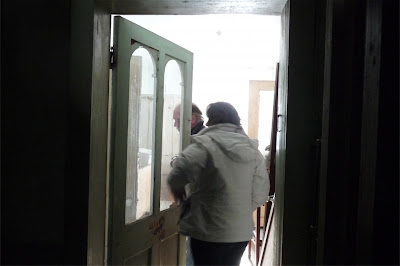Friends,
It was a chilly day(upper teens), but very sunny. Everyone had a wonderful time and some had to be pried away to get them to leave. About 20-22 of us toured the house. The best news was that Wampsville historian and contractor Terry Blowers felt that the house was structurally sound, very sound. But the house does need a serious painting, which should have been done years ago.
The other good news was that while much of the door moulding had been ripped off it was left in the house. We also found lots of old wood standing from the original structure and lots of wide floor planks. As Jody Slater noted, that perhaps the rain damage was a blessing in disguise since we are left in many ways with the original materials/strucutures.
The hardcore preservationists among us felt, at least at this time, that the large exposed ceiling beams should be left exposed and opened up. They also felt that the large floor beams, several as much as 3 feet wide should not be covered, at least permanently, but rather have some protective covering placed over them. They also felt that the exposed wood walls downstairs should be left exposed as they are not only nice, but would give historical perspective and a feature for the museum/historical tourist to see.
We were blessed that Joscelyn Godwin brought with him a series of floor plans that showed the floor design through the houses various manifestations; from Timothy Brown's original design, to the Presbyterian church addition that turned all of the upstairs into one large hall and the varioius changes by the Stevens family. Well done Joscelyn. I tried to emphasize with the preservationists that the original design of large open spaces would be conducive to our plans for holding events and having Spirit House be a spiritual healing and retreat center.
Joscelyn pointed out that there were two windowless rooms where spirits would be called located in what now is a center room on the first floor. We thought one. A sun room was added by the Stevens/Cossitt family to the south, as you will see in a picture below. I felt that this was a wonderful space--as the picture shows. Everyone felt that we should if it all possible look to retore and replicate this area to when there were two windowless rooms there.
Roger DeMuth brought a wonderful print of the house that he donated to our effort and upon which he is making of series of post cards. Eight us went to the Fireman's pancake breakfast afterwards. Nick Drummond, an preservation architecture student, had the longest drive back to Maryland.
All of this was possible because of the broker Debbie Burr. Thanks Debbie.
The pictures below were taken by Lorraine Mavins. Many contain bright lights and what many call orbs. Well Done Lorraine.
Sincerely,
madis
Gathering Introduction--Downstairs. From left Debbi, Madis, Bill, Susan, Susan's friend.

First floor.


The area of the Windowless rooms looking towards the sun room.

Terry checking out the molding.


Pamme and Bill.

Roger in the sun room.

Upstairs view of the key cornice.

Melanie upstairs.

Staircase upstairs.

Joscelyn discussing floor plan upstairs with Terry and John.



















No comments:
Post a Comment